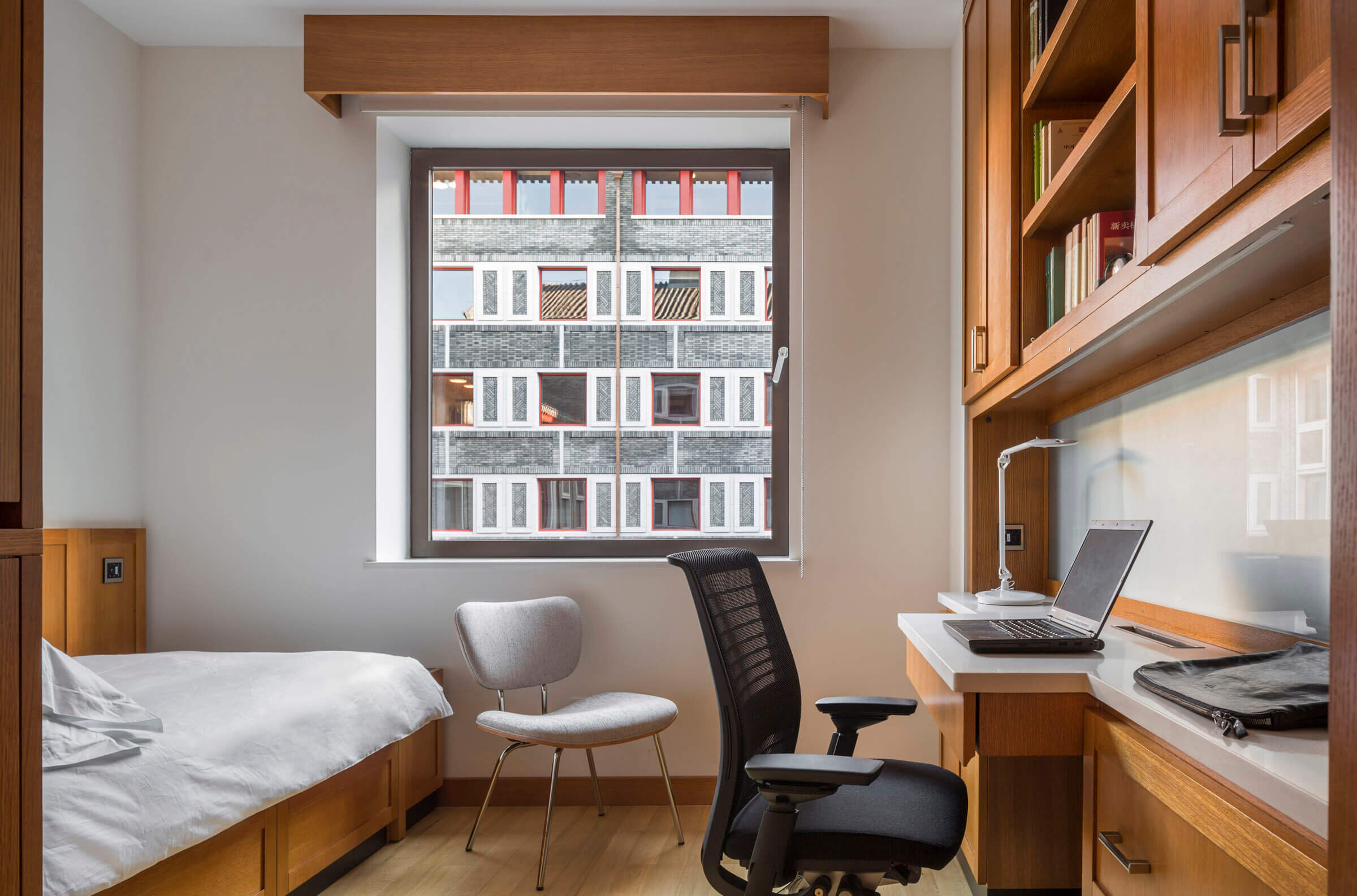Harvard Kennedy School of Government Pavilions
Location: Cambridge, MA
Project Size: 91,000 SQF
Employer: Robert A.M. Stern Architects, New York, NY
The project introduces clarity into the campus by inserting three new buildings that unite the school's four existing buildings and provide much-needed program area and commons spaces. The new additions provide new classrooms, multi-level dining and informal gathering spaces, a serene winter garden, and clear indoor paths among all spaces. A new invitingly landscaped courtyard, at street level, replaced a sunken surface parking lot and provided space for below-grade food service and back-of-house functions. I worked on this project from Schematic Design to project completion. My contributions include specifying interior finishes, furniture plans, FFE, creating presentations & renderings, and attending client meetings.
Tsinghua University Schwarzman College
Location: Beijing, China
Project Size: 540,000 SQF
Employer: Robert A.M. Stern Architects, New York, NY
The five-story building houses a central forum modeled after Harvard’s Kennedy School of Government, where scholars will engage with speakers and performers. In addition to student suites and classrooms, it also houses an International Conference Center, an auditorium, common areas, a library, dining hall, and pub. I worked on the furniture scope on this project and traveled to Beijing, Shenzhen, Guangzhou, and Shanghai for manufacturer inspection and site visit. Having a bilingual background was a huge help to the team when the translation was needed during the project coordination.



















